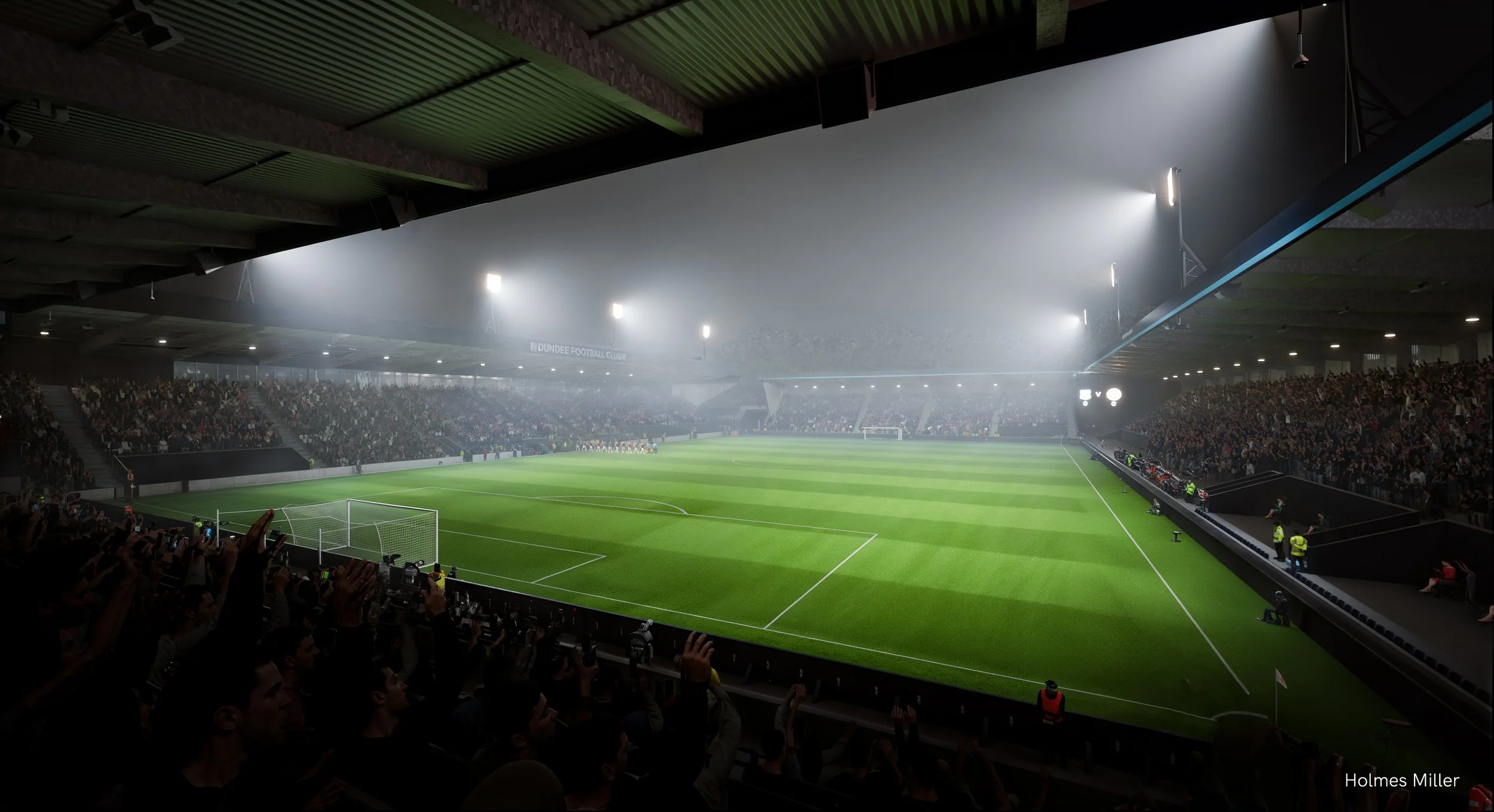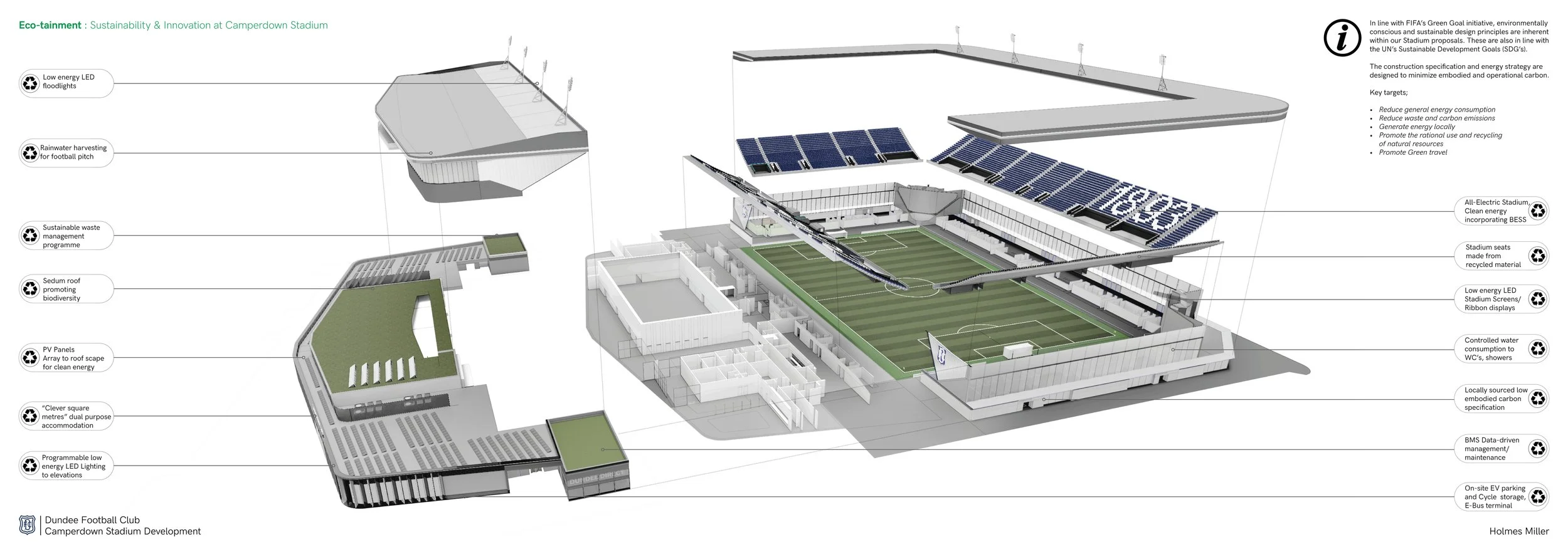Dundee Football Club, Camperdown Stadium
Camperdown Stadium
Status: Ongoing
Value: Undisclosed
Type: Stadium / Mixed-use Masterplan
Location: Camperdown, Dundee
Holmes Miller has been commissioned by Dundee Football Club to design a Stadium and Event Campus at Campdedown, in the North of Dundee.
A multi-functional 12,500 capacity stadium lies at the heart of a scheme which also features a 140 Bedroom hotel, Commercial space, City Crematorium and an EV Hub.
The Stadium features 1500 square feet conference centre, 250 capacity pavilion, 300 capacity beerhall, and is capable of hosting concerts of up to 20,000 people. A 2400 capacity safe standing tribune and hi-res video screens will appeal to Dundee FC fans, alongside heritage elements that capture the spirit of Dens Park and Dundee fan culture.
At around 12,500-capacity the stadium will be designed to amplify matchday atmosphere, featuring a home-end safe-standing tribune, activated concourse areas, and LED screens. The scheme will also feature a 1000-capacity multi-use Venue, tiered hospitality experiences, and a 250-capacity brewhall.
In line with FIFA’s Green Goals initiative and the UN’s Sustainable Development Goals, the stadium is designed to minimise embodied and operational carbon. Sustainable features include low energy LED floodlights and screens, photovoltaic panels, natural ventilation, 100% recyclable seating, a ‘green roof’ to promote biodiversity, and rainwater re-harvesting.







