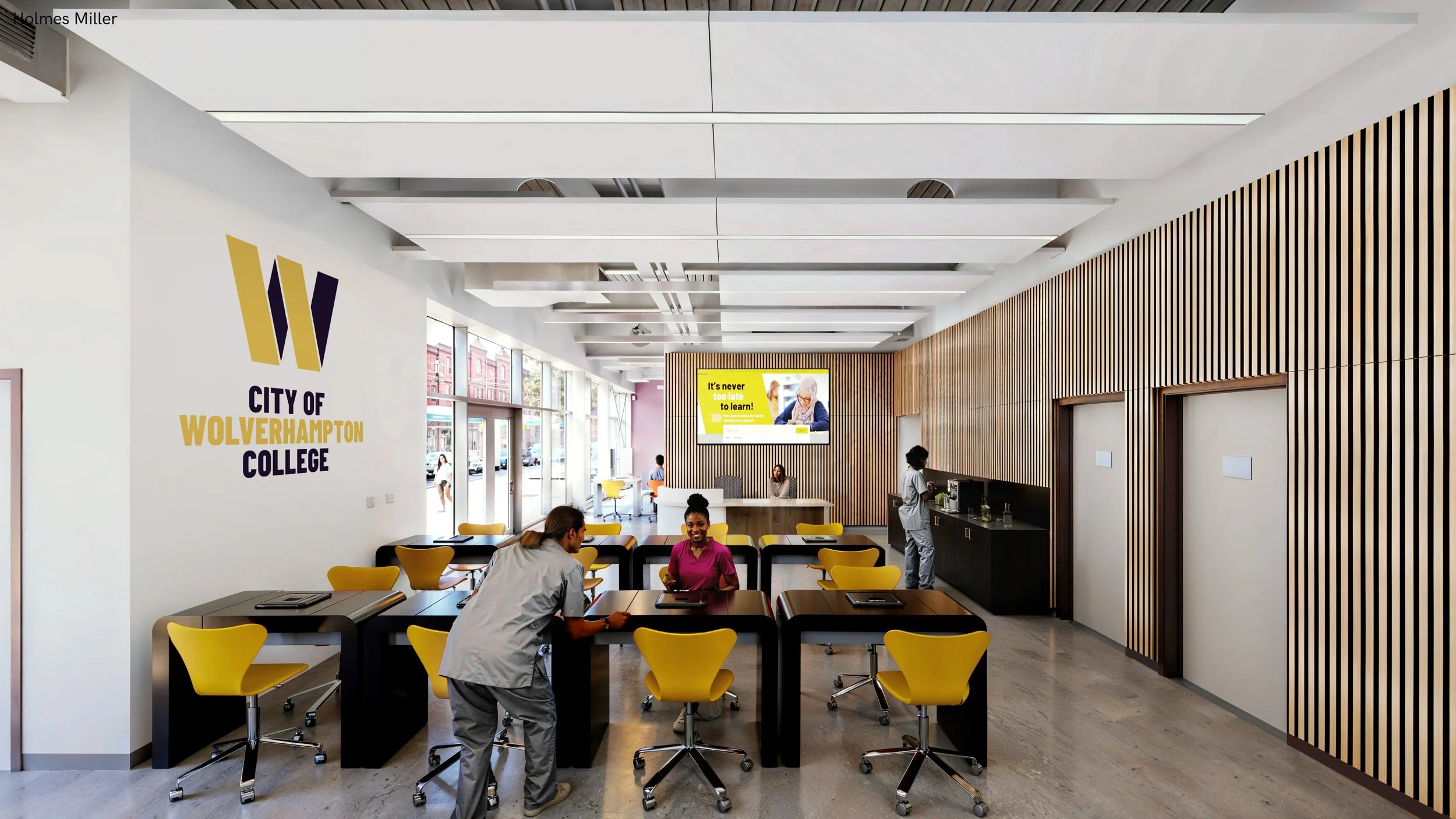Work progressing well at Wolverhampton City Learning Quarter
Wolverhampton’s new City Learning Quarter regeneration project is set to benefit the fabric of the city centre in two ways. Not only will it bring the City of Wolverhampton College from the suburbs into a new state-of-the-art facility in the city centre, it will also breathe new life into a group of unused Victorian and early Edwardian council buildings.
Full construction began in May 2024 on the site of the new City Learning Quarter and the building is due to open in the autumn term of the 2025/26 academic year. Works are also progressing on the Adult Education Wolverhampton and Central Library facilities in Wolverhampton, benefitting skills and employment outcomes for residents across the city and wider region.
Designs for the college campus were developed in partnership with both the college and City of Wolverhampton Council, with Holmes Miller tasked with delivering the project alongside main contractor McLaughlin and Harvey.
Described by City of Wolverhampton Council as “The jewel in the crown of Wolverhampton’s City Learning Quarter masterplan”, the works will pave the way for City of Wolverhampton College to vacate its 1960s building at Paget Road, on the outskirts of the city. The new central location, close to a new £150 million transport interchange, will make it much more easily accessible for students across the region. It will also boast environmental benefits in line with the College’s and council’s climate emergency agenda.
"Our property strategy identifies a need to move towards net zero and be carbon neutral by 2033,” says Dan Harris, Head of Facilities and Procurement at City of Wolverhampton College. “Our current 1960s campus is not fit for purpose and not very accessible – we identified that we needed to move out of that building.”
The college is focused on providing more skilled talent in fields like digital, health and social care and science, to help plug local skills gaps. The new campus will give students access to state-of-the-art facilities, and as evidence from other colleges who have gone through similar transformations shows, providing modern surroundings and facilities should attract more applicants and boost the College’s reputation.
“We are very excited about the dedicated industry standard spaces we’ll have in our new facility, such as performance spaces, radio, photography studios, hair and beauty salons and state of the art science labs,” says Dan Harris. “These will provide learners the elevated educational experience they deserve, having access to the latest equipment and technology that will prepare them for working life”.
“Moving into the city centre, and being right beside a tram stop, bus station and train station, will also be a huge bonus for our students, the majority of whom are 16-18 year olds who travel by public transport. The population of young people in Wolverhampton is predicted to increase by 30% within next 10 years, so when we move to the new campus, we can expect to bring around 1,500 more students and staff into the city centre every day, which is fantastic news for the local economy. We expect to facilitate around 7,500 apprenticeships and serve 45,000 students over the next decade.”
Dan has been involved in the project from the outset and has seen how the designs have evolved substantially over that time, due in part to involvement by staff and students, and the design team taking on board what they wanted from their campus of the future.
“A feasibility study was firstly carried out that identified opportunities to relocate to a more accessible new city centre location, and an architect was initially appointed by the Council,” he explained. “The council then tendered for a design and build contract, and that’s when McLaughlin & Harvey and Holmes Miller came on board. We saw this as an opportunity to increase the buildability of the design and make it more accessible, and to create fantastic teaching spaces.
“Due to the new campus mixing existing buildings with new-build elements, the previous design had several level changes, which was not ideal from an accessibility point of view. The Holmes Miller team have been able to reduce these level changes through clever design.
“Holmes Miller has been really engaging overall, and we’ve had regular design team meetings when they have come to site, met the various stakeholders and taken their views on board. The result is that we are getting the new campus that we want, and it’s really exciting watching the build progress.”
Councillor Chris Burden, City of Wolverhampton Council Cabinet Member for City Development, Jobs and Skills, said: “The City Learning Quarter has been a long-held ambition of the council and fantastic progress is being made by the contractors, supported by architects Holmes Miller, in the construction of this skills and education hub that will unlock future opportunities for all in Wolverhampton.”
Entrance foyer
Refectory
Hair and beauty salon
Catering and hospitality kitchen
Science lab
Performance studio





