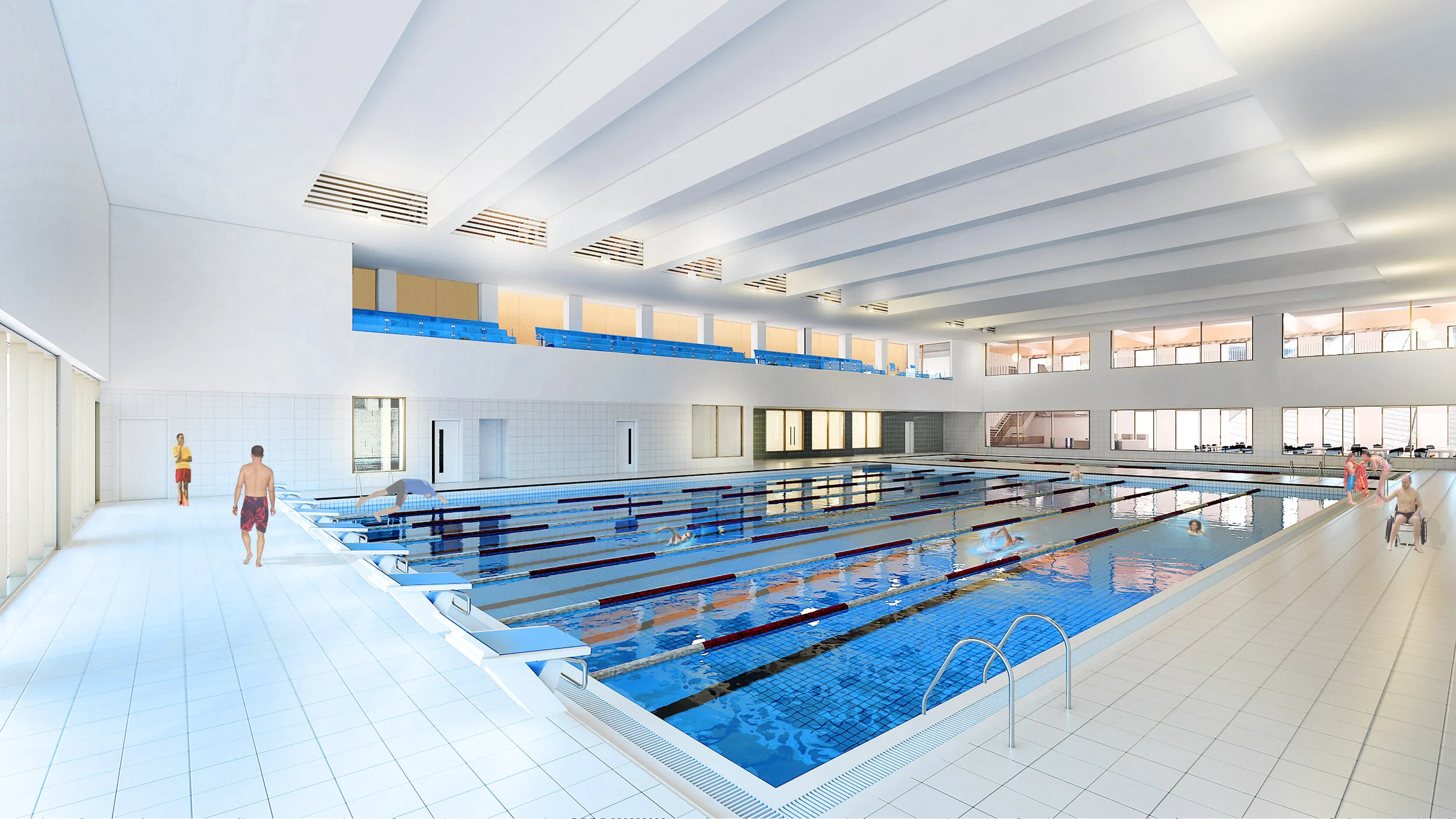New era as construction work underway on Allander Leisure and Day Care Centre
Construction work is underway on the multi-million pound Allander Leisure and Day Care Centre.
The Council is redeveloping the current Bearsden site as part of a £42.5 million investment - including a new, state-of-the-art sports and leisure complex, as well as a support centre for adults with learning disabilities.
The ‘Allander’, situated in the Northern Glasgow suburb of Bearsden, has been a recreational hub for the community for over 40 years. In this time it’s been the backdrop to school swimming galas, football birthday parties, world-class indoor bowl events, nightly squash challenges, coffee mornings and fetes.
Kelvinbank Adult Resource Centre in Kirkintilloch has provided Day Care to Adults with learning challenges for a similar period of time, providing crucial support to families throughout East Dunbartonshire. It is home from home for the Centre patrons, where their extended families take time to care and encourage, play and learn – or simply listen and chat.
What both of these facilities have in common is that their role extends beyond the core Program – they are at the heart of communities they serve and play a key role in people’s lives.
In direct partnership with the Council, Holmes Miller devised a strategy to bring these facilities together and form a Community hub with inclusivity as its standard-bearer. EDC and HM saw an opportunity to break down barriers by combining a Day Care Centre with a Leisure Centre to unlock a host of new opportunities for those living with dementia, autism and physical disabilities.
Holmes Miller hosted a series of community/stakeholder charettes and discussions with users of both facilities, to which we listened and understood their aspirations. The proposals are a direct product of that 12-month consultation and ensure that the People have shaped the design of their building.
The new Day Care Centre within the scheme will offer best in class facilities, following the Health and Social Care best practice, with an internal layout that reflects a curated program. Sensory and production garden areas will compliment this offer and give patrons a holistic experience catered to their needs. A social enterprise in the form of a food production business will be housed within the Day Care Centre training kitchen, providing patrons a means to serve the community themselves.
The building will also contain hydrotherapy and training pools with moveable floors which will offer up wide range of rehabilitative options to Day Care users.
Accommodation on the Leisure side will reflect changing trends in sport and recreation with multi-purpose recreational spaces throughout the building. These are designed to give the operator room to flex depending on demand throughout the calendar, catering for the school curriculum and local sports club requirements.
The overall result is a people-focused design that seeks to create synergies between sport, culture, and mental health as a welcoming Civic building with a timeless aesthetic.





